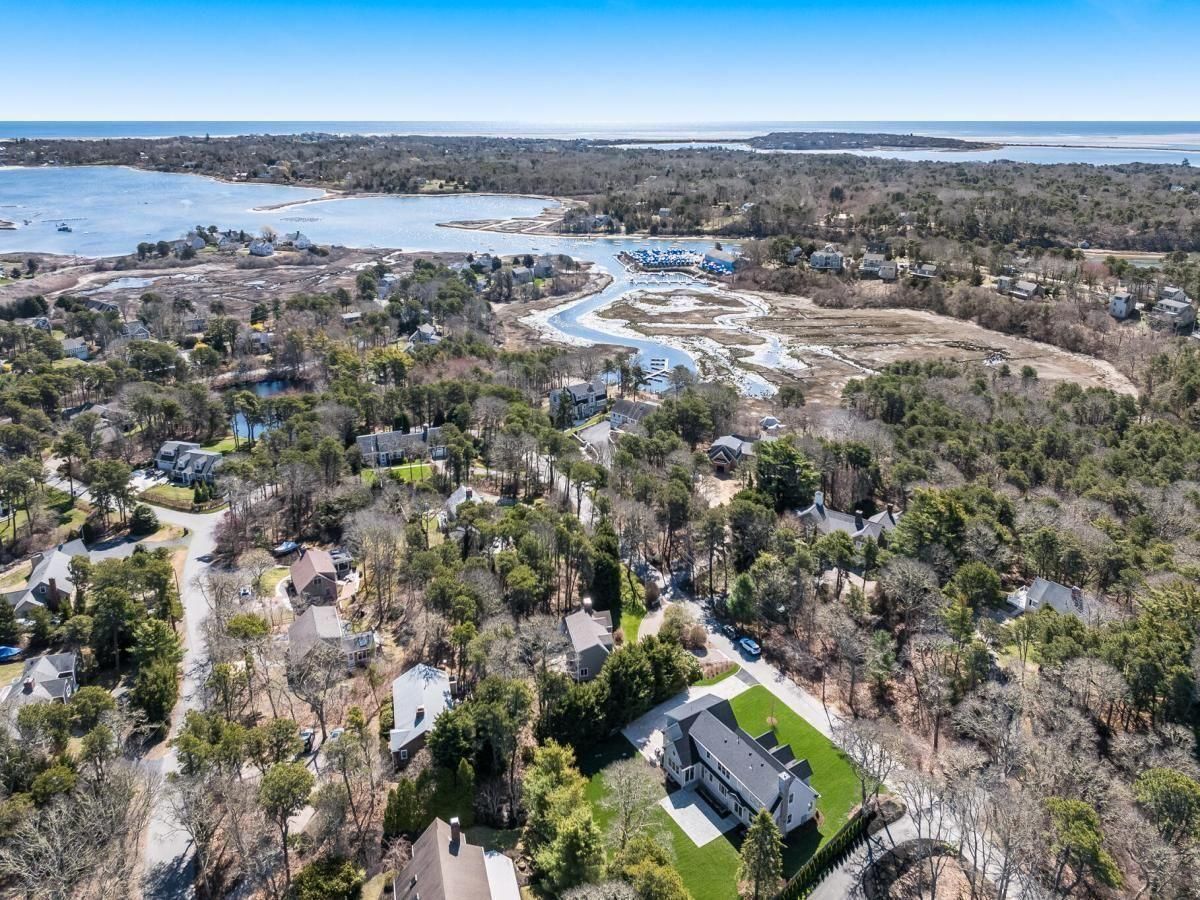New construction and a deeded boat slip in the Oyster River Hills private neighborhood marina. Another magnificent home by Sears Point Residential, move-in ready. 4 BR, 5.5 Bath, 4,908 sf classic shingle-style Cape. The home’s axis is a chef’s kitchen featuring Thermador appliances and a large center island with Quartz countertops. The open floor plan flows seamlessly from the living room to the dining room and a den/office and features stunning hickory floors, high ceilings, and custom woodwork throughout. Each bedroom has an en-suite bathroom, with primary bedrooms on both floors, and both feature luxurious soaking tubs. The finished lower level with 9′ ceilings and deep window wells provides 1,587 sq. ft. of living space and includes a custom bar, wine storage, a family room with a gas fireplace, a home gym, a den/study and a half bath. Irrigated by well water, the yard is designed for outdoor living with ample room to add a pool. The house is fueled by natural gas and is connected to the town sewer. You can enjoy proximity to your saltwater boat slip with access to the Oyster River, Stage Harbor & Nantucket Sound. Hardings Beach is a short bike ride on the bike path.
Property Details
Price:
$4,200,000
MLS #:
22403089
Status:
Pending
Beds:
4
Baths:
5.5
Type:
Single Family
Subtype:
Single Family Residence
Listed Date:
Jun 28, 2024
Finished Sq Ft:
4,908
Total Sq Ft:
4,908
Lot Size:
16,988 sqft / 0.39 acres (approx)
Year Built:
2025
See this Listing
Schools
School District:
Monomoy
Interior
Appliances
Dishwasher, Range Hood, Security System, Refrigerator, Gas Range, Microwave, Gas Water Heater
Bathrooms
5 Full Bathrooms, 1 Half Bathroom
Cooling
Central Air
Fireplaces Total
2
Flooring
Hardwood
Laundry Features
Laundry Room, Sink, Recessed Lighting, Second Floor
Exterior
Architectural Style
Cape Cod
Association Amenities
Common Area
Community Features
Common Area, Marina
Construction Materials
Shingle Siding
Exterior Features
Outdoor Shower
Parking Spots
4
Roof
Asphalt, Pitched
Financial
HOA Fee
$850
HOA Frequency
Annually
Tax Year
2025
Taxes
$3,477
Map
Community
- Address45 Meadow View Road S Chatham MA
- CityChatham
- CountyBarnstable
- Zip Code02633
Market Summary
Current real estate data for Single Family in Chatham as of Oct 24, 2025
78
Single Family Listed
125
Avg DOM
1,015
Avg $ / SqFt
$3,278,355
Avg List Price
Property Summary
- 45 Meadow View Road S Chatham MA is a Single Family for sale in Chatham, MA, 02633. It is listed for $4,200,000 and features 4 beds, 6 baths, and has approximately 4,908 square feet of living space, and was originally constructed in 2025. The current price per square foot is $856. The average price per square foot for Single Family listings in Chatham is $1,015. The average listing price for Single Family in Chatham is $3,278,355. To schedule a showing of MLS#22403089 at 45 Meadow View Road S in Chatham, MA, contact your Pleasant Bay Realty agent at (774) 209-1428.
Similar Listings Nearby
45 Meadow View Road S
Chatham, MA


