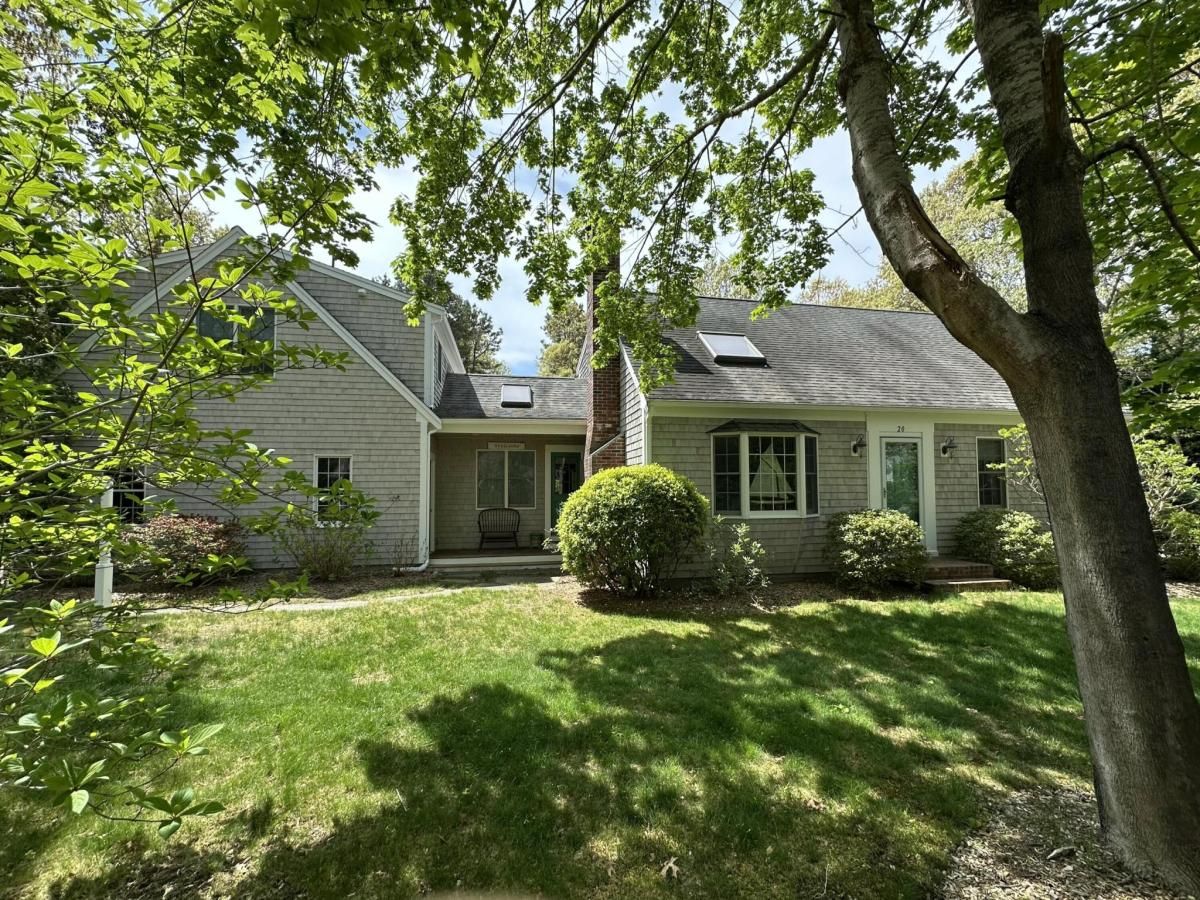Stunning Custom Cape with Vaulted Ceilings, Multiple Decks & Private Guest SuiteWelcome to this beautifully maintained custom contemporary Cape, set on a level, landscaped lot surrounded by mature plantings, azaleas, and rhododendrons–offering exceptional privacy and natural beauty. Inside, you’ll find a sun-filled kitchen with a skylight, granite countertops, porcelain sink, and tile flooring. The open-concept dining and living areas feature hardwood floors and a vaulted ceiling with skylight, creating an airy, spacious feel. A cozy wood-burning fireplace adds warmth and charm to the living room. The vaulted great room offers even more space to relax or entertain, with access to two separate decks and a gas fireplace for added ambiance. The first-floor primary suite includes a luxurious full bath with soaking tub and separate shower, plus a large walk-in closet and two additional closets. A convenient half bath is located in the hall along with the washer and dryer. Upstairs, the open loft area is ideal for a home office or den and leads to a second full bath and a large bedroom. A standout feature is the private third bedroom located above the two-car garage, complete with its own entrance, bathroom, kitchenette, and gas stove for heatperfect for guests, in-laws or family. Enjoy outdoor living on the decks, patio, or front farmer’s porchall in a peaceful, beautifully landscaped setting. Recent upgrades include new furnace, central AC and hot water heater. Conveniently located just one quarter mile from the Salt Pond Visitors Center with nature trails, shell fishing, kayaking and a bike trail to Coast Guard Beach.
Don’t miss this rare opportunity to own a one-of-a-kind home with space, style, and flexibility!
Don’t miss this rare opportunity to own a one-of-a-kind home with space, style, and flexibility!
Property Details
Price:
$1,200,000
MLS #:
22502282
Status:
Pending
Beds:
3
Baths:
3.5
Type:
Single Family
Subtype:
Single Family Residence
Listed Date:
May 14, 2025
Finished Sq Ft:
2,115
Total Sq Ft:
2,115
Lot Size:
26,136 sqft / 0.60 acres (approx)
Year Built:
2003
See this Listing
Schools
School District:
Nauset
Interior
Appliances
Gas Water Heater
Bathrooms
3 Full Bathrooms, 1 Half Bathroom
Cooling
Central Air
Fireplaces Total
2
Flooring
Hardwood, Carpet, Tile
Exterior
Architectural Style
Cape Cod
Construction Materials
Shingle Siding
Exterior Features
Outdoor Shower, Garden
Other Structures
Outbuilding
Roof
Asphalt
Financial
Tax Year
2025
Taxes
$7,990
Map
Community
- Address20 Redberry Lane Eastham MA
- CityEastham
- CountyBarnstable
- Zip Code02642
Market Summary
Current real estate data for Single Family in Eastham as of Feb 04, 2026
19
Single Family Listed
119
Avg DOM
690
Avg $ / SqFt
$1,182,000
Avg List Price
Property Summary
- 20 Redberry Lane Eastham MA is a Single Family for sale in Eastham, MA, 02642. It is listed for $1,200,000 and features 3 beds, 4 baths, and has approximately 2,115 square feet of living space, and was originally constructed in 2003. The current price per square foot is $567. The average price per square foot for Single Family listings in Eastham is $690. The average listing price for Single Family in Eastham is $1,182,000. To schedule a showing of MLS#22502282 at 20 Redberry Lane in Eastham, MA, contact your Pleasant Bay Realty agent at (774) 209-1428.
Similar Listings Nearby
20 Redberry Lane
Eastham, MA


