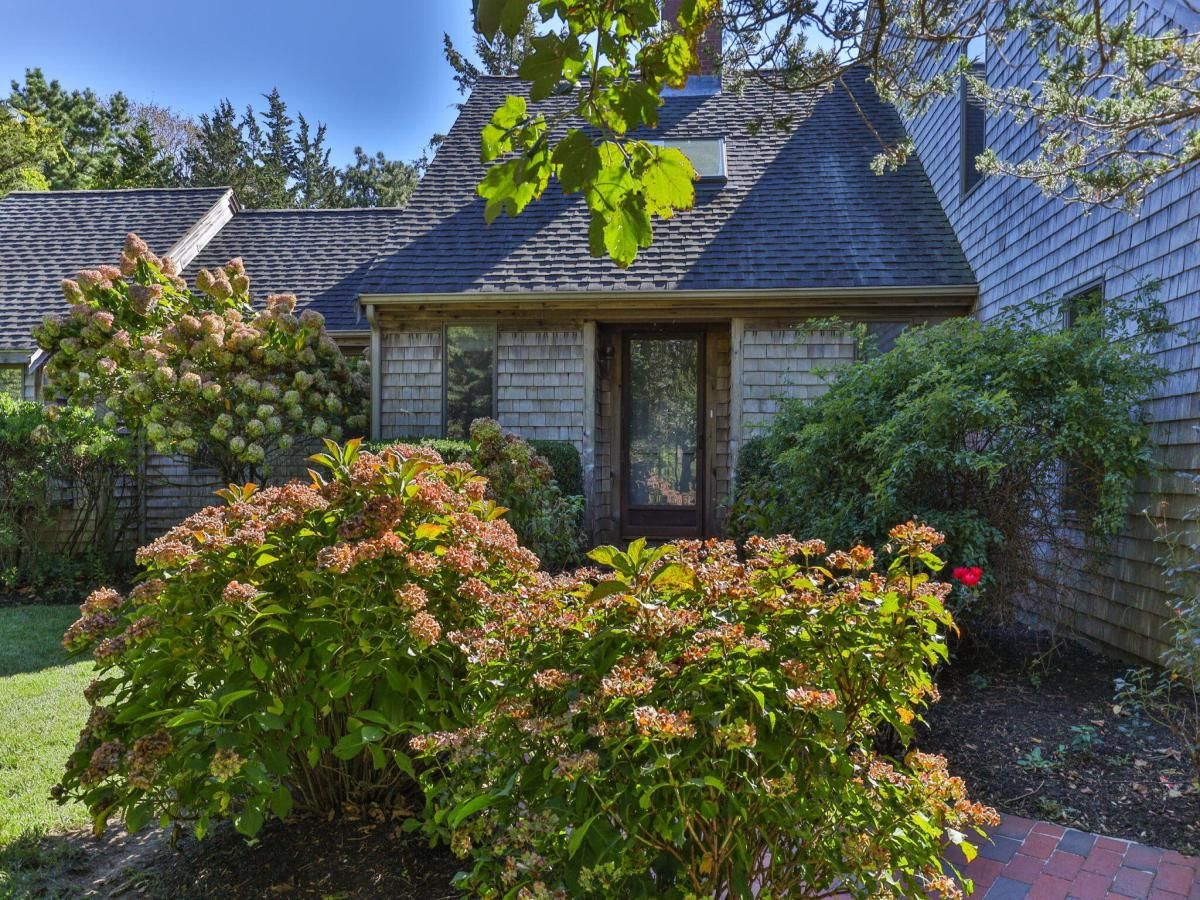This well maintained, 3 bedroom, 2-1/2 bath Cape home is located at the end of a quiet cul-de-sac in South Eastham. The first floor living/dining room with vaulted ceilings and wood burning fireplace make entertaining easy, with multiple sliders that provide lots of natural light. The sliders lead to a spacious Trex deck overlooking the irrigated lawn with mature plantings for privacy. The fully-equiped kitchen includes a breakfast bar with views of the backyard. There is a spacious screen room off of the kitchen with a ceiling fan for warmer days. Along the first floor hallway are a large storage closet, pantry, laundry room, basement/garage access and a half bath. The large first floor primary bedroom includes a dressing area, walk-in closet, private bathroom with separate bath and shower, and double sinks. A loft that overlooks the living room greets you as you enter the second floor – great for an office, game room or crafting. Two additional oversized bedrooms and a shared full bath complete the second floor. Each bedroom contains spacious closets for storage. Mini split AC units throughout (with heat pumps) complement the hot water baseboard heat. The Corliss Way neighborhood offers beautiful views of Town Cove and access to all the bayside and ocean beaches in Eastham.
Property Details
Price:
$1,095,000
MLS #:
22505015
Status:
Active
Beds:
3
Baths:
2.5
Type:
Single Family
Subtype:
Single Family Residence
Listed Date:
Oct 6, 2025
Finished Sq Ft:
2,269
Total Sq Ft:
2,269
Lot Size:
23,522 sqft / 0.54 acres (approx)
Year Built:
1986
See this Listing
Schools
School District:
Nauset
Interior
Appliances
Dishwasher, Washer, Wall/Oven Cook Top, Refrigerator, Electric Range, Microwave, Electric Dryer, Gas Water Heater
Bathrooms
2 Full Bathrooms, 1 Half Bathroom
Fireplaces Total
1
Flooring
Hardwood, Carpet, Tile
Heating
Hot Water
Laundry Features
Laundry Room, First Floor
Exterior
Architectural Style
Cape Cod
Association Amenities
Snow Removal, Road Maintenance
Exterior Features
Outdoor Shower
Parking Spots
2
Roof
Asphalt
Financial
HOA Fee
$200
HOA Frequency
Annually
Tax Year
2025
Taxes
$7,348
Map
Community
- Address25 Twin Rocks Drive Eastham MA
- CityEastham
- CountyBarnstable
- Zip Code02642
Market Summary
Current real estate data for Single Family in Eastham as of Feb 04, 2026
19
Single Family Listed
119
Avg DOM
690
Avg $ / SqFt
$1,182,000
Avg List Price
Property Summary
- 25 Twin Rocks Drive Eastham MA is a Single Family for sale in Eastham, MA, 02642. It is listed for $1,095,000 and features 3 beds, 3 baths, and has approximately 2,269 square feet of living space, and was originally constructed in 1986. The current price per square foot is $483. The average price per square foot for Single Family listings in Eastham is $690. The average listing price for Single Family in Eastham is $1,182,000. To schedule a showing of MLS#22505015 at 25 Twin Rocks Drive in Eastham, MA, contact your Pleasant Bay Realty agent at (774) 209-1428.
Similar Listings Nearby
25 Twin Rocks Drive
Eastham, MA


